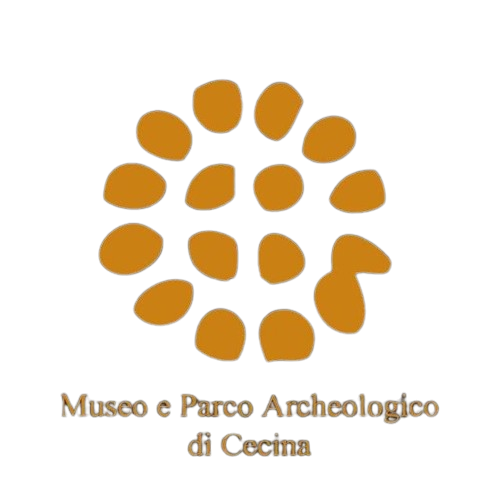
The Atrium
In the first phase of the villa (50-30 BC) in front of you there was an atrium (about 100 square meters). In the center of the atrium, as often happened in Roman villas, there was a large pool of around 40 square meters (impluvium, unfortunately not very visible today under the olive tree on your left). This basin was used to collect rainwater that came from the roofs of nearby structures. The atrium only had the function of passage and distribution to the other rooms of the villa. From the atrium you passed to the colonnaded portico (peristyle) onto which the rooms intended for the owner’s home overlooked.
In the 5th century AD, the atrium area underwent its final transformations. The impluvium is dismantled and the nearby spaces change their function. A kitchen was created with the inclusion of a doliolum (small container for foodstuffs), a small basin (perhaps a wash house or a sort of dry cleaners) and a small cistern. All these elements are still partly visible. A large basilica hall equipped with heating and marble cladding was also built. We think it was a representation room of the dominus (part of the apse is still visible under the olive tree on your right).
There is a fascinating hypothesis about this room (but still to be verified): between the end of the 7th and 10th centuries AD a cemetery was established in this area. The discovery of around 150 tombs near this structure is to be linked to the transformation of the basilica hall into a parish church perhaps dedicated to Saints Peter and John which appears in some medieval documents.
Precisely between the end of the 2nd century AD. and the beginning of the III century, among the various transformations of the villa includes the creation of a summer triclinium with nymphaeum overlooking the garden (few traces are still visible behind you). The triclinium or dining room was certainly a very elegant environment as fragments of pumice and shells as well as glass paste mosaics were found. The presence of canals in this space suggests the presence of small waterfalls certainly linked to the presence of the nymphaeum.
The nymphaeum was a space often with an apse and a recess connected to a deity. The small statue of Isis (visible in our museum) found during the excavations of the triclinium confirms this connection and attests to the spread of oriental cults in aristocratic families in the 2nd and 3rd centuries AD.
Listen to the audio guide
The Atrium (3:00)
The audio guide was produced in collaboration with UniTre Cecina A.P.S
We would especially like to thank Luisella Ragoni (Vice President UniTre Cecina A.P.S.) and Sally Tunley (native speaker and English teacher at UniTre Cecina A.P.S.) for their helpfulness and professionalism, which were essential to the creation of this new tool for accessibility to Cecina’s archaeological heritage.



