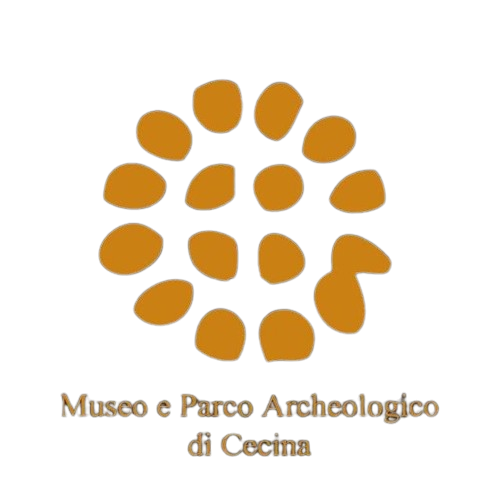
SPA
Between the end of the 2n d and 3 rd centuries AD, contemporary with the summer triclinium(dining room) and the monumental fountain in the center of the garden, the baths were built.Of considerable size (approximately 640 m2) and with a good architectural design for a private spa, it is composed of a canonical series of rooms oriented to the west to take advantage of the favorable climate and the sea – side scenery.
While for the owners of the villa the entrance to the spa had to be from the south, via a covered passage (?), on the opposite side towards the Cecina river the service staff could access the complex through an open courtyard, for the various operations aimed at its functioning. The rooms with actual thermal functions, not completely excavated, were preceded by a large quadrangular room (gymnasium ? ) (2) with a porticoed exedra (3), and equipped with service areas, probably the changing room (apodyterium) (4) and the latrine (8), which gave access to the cold bath room (frigidarium) (5) with an adjoining rectangular tub entirely covered in marble (6), into which one immersed oneself via two steps, while a twin tub probably opened from the other side (7); from here to the rooms for hot baths in succession (tepidarium and calidarium) (9-10) equipped with a special heating system.
Perforated bricks on the walls (tubuli) and small terracotta pillars to raise the floor (suspensurae) allowed the circulation of hot air, which flowed through the openings made in the apse wall of the calidarium, while on the north side adjacent to the service corridor (11) another opening allowed the necessary thermal regulation. In the space behind the apse of the calidarium were in fact installed the service rooms for feeding the fire (prefurnia), the wood storage and the water distribution system which, through the tank and the boilers, flowed into the supply pipes. lead, all systematically removed.
Overall, the entire thermal area, excavated on several occasions starting from the nineteenth century and in the 60s of the last century, has yielded numerous materials, elements pertinent to the original wall and floor covering (columns, frames, pilasters, strips, tiles of various modules, etc.) in glass paste and marble of different qualities, including precious green and red porphyries, evidence of luxury. As for the mosaic with a marine representation, with lobsters and fish, a theme suitable for spa spaces, described in the nineteenth century by Cipriani who carried out the first excavation of the villa and by the French archaeologist Noël des Vergers, it is now lost, probably on the antiquarian trade routes; instead, fragments of a mosaic with a polychrome geometric design are visible, composed of a motif of rectangles arranged in a spiral around a square, with a perspective effect.
Listen to the audio guide
The Spa (3:23)
The audio guide was produced in collaboration with UniTre Cecina A.P.S
We would especially like to thank Luisella Ragoni (Vice President UniTre Cecina A.P.S.) and Sally Tunley (native speaker and English teacher at UniTre Cecina A.P.S.) for their helpfulness and professionalism, which were essential to the creation of this new tool for accessibility to Cecina’s archaeological heritage.


