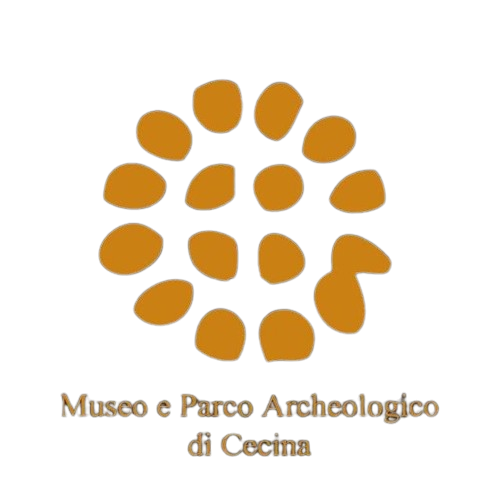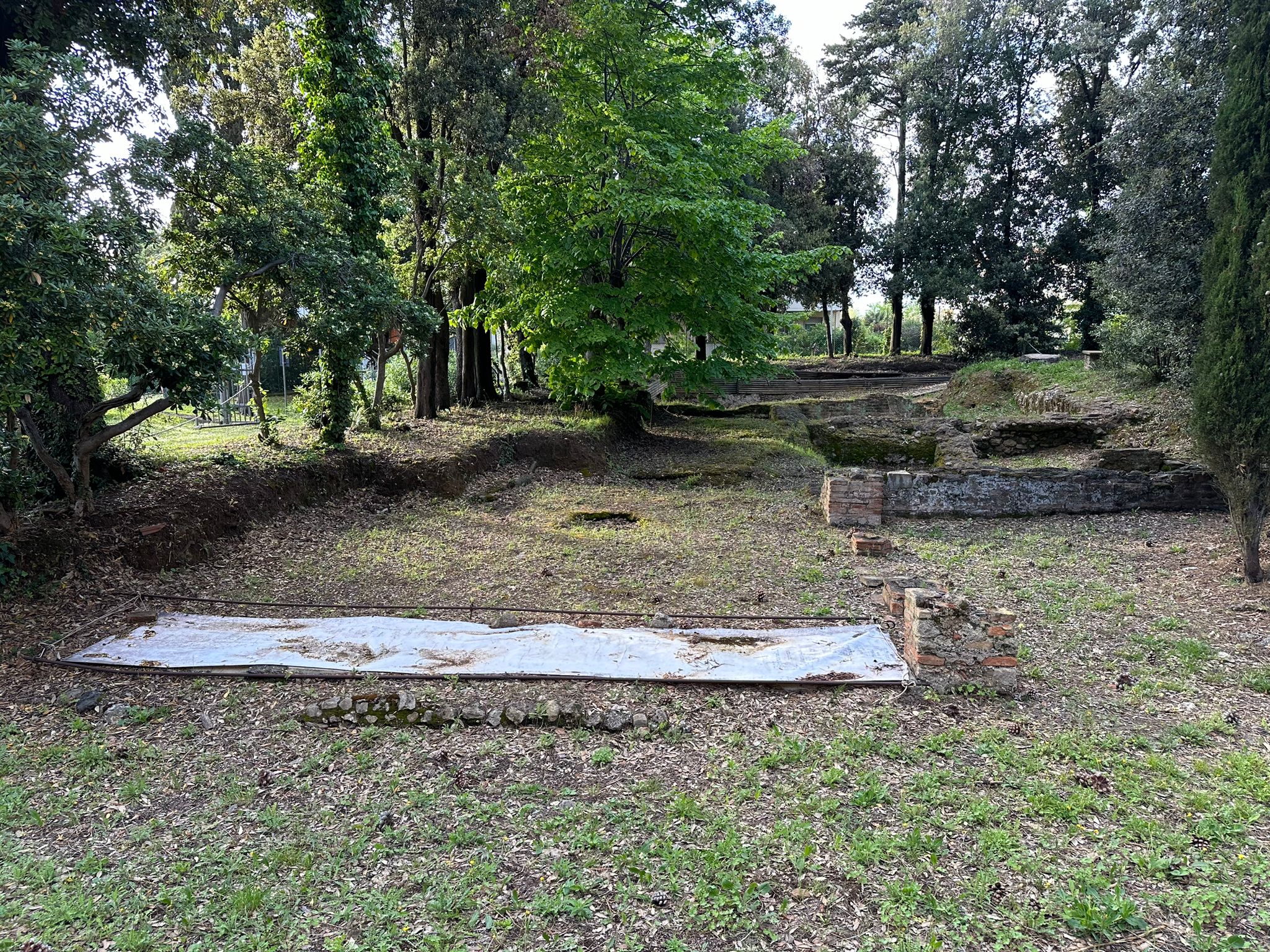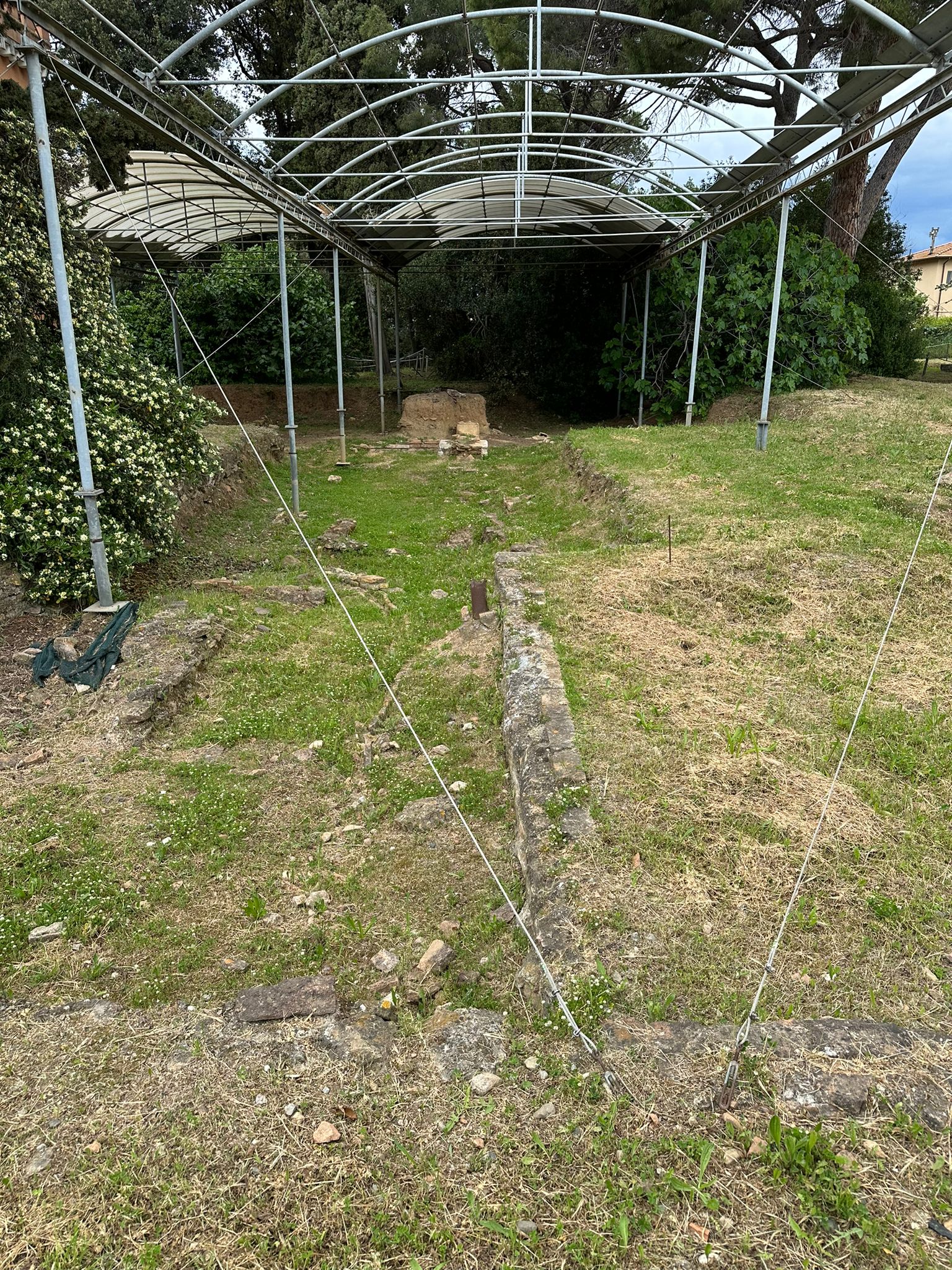Archaeological Park Guide
THE ROMAN VILLA OF SAN VINCENZINO
The Roman Villa of San Vincenzino is an astounding example of a large patrician villa (approximately 7000 square meters), divided in sections each of which of different use – from the residential rooms to the part devoted to the economic production – and it has experienced ongoing remodeling throughout its long life (from 1st century BC to 5th century AD. approximately). It stands on a rise once called “Poggetto al Fico”, on the left bench of the river Cecina not far from the sea. The residential complex was built in such a way as to constitute a pleasant place to stay and to impress the guests of the owner of the house (dominus). Access to the villa from the West, was equipped with two towers, subsequently the route continued inside porticoed spaces – the atrium and the large peristyle which led to the owner’s apartments.
The water supply was guaranteed by the large underground cistern, with a capacity of 540m cubes, and by the complex system of ducts and wells which, on the surface, allowed water to be drawn from the various neighborhoods of the villa. The villa was also equipped with a warehouse with at least 16 large dolia (large underground terracotta containers used for the conservation of foodstuffs and liquids), a spa district, enriched by notable architectural and sculptural decoration, and rooms (triclinia) for banquets.
The villa, based on discoveries of old maps of the area and on writer Rutilio Namaziano’s testimony, is assumed to be likely to be owned by Decio Albino Cecina, nobleman descendant from the Caecina’s family of Volterra and Praefectus Urbi in 414 AD, during the early years of the 5th century AD. The villa’s remains had already emerged mid of the eighteenth century but the first excavations took place just a century later, thanks to Leonetto Cipriani. The subsequent systematic excavation which started in the early sixties and seventies and continued up to the early eighties, notably from 1983, by the Soprintendenza of the Beni Archeologici and the University of Pisa, has made possible nowadays to track back most of its history. In its first building installation (late Augustan-Republican age), the main building was modeled on the construction of urban villas with facilities posited on colonnades (around the atrium and peristyle) by numerous gardens.
Listen to the audio guide
Welcome + Introduction (0:35)
The audio guide was produced in collaboration with UniTre Cecina A.P.SSPA
Between the end of the 2n d and 3 rd centuries AD, contemporary with the summer triclinium(dining room) and the monumental fountain in the center of the garden, the baths were built.Of considerable size (approximately 640 m2) and with a good architectural design for a private spa, it is composed of a canonical series of rooms oriented to the west to take advantage of the favorable climate and the sea – side scenery.
While for the owners of the villa the entrance to the spa had to be from the south, via a covered passage (?), on the opposite side towards the Cecina river the service staff could access the complex through an open courtyard, for the various operations aimed at its functioning. The rooms with actual thermal functions, not completely excavated, were preceded by a large quadrangular room (gymnasium ? ) (2) with a porticoed exedra (3), and equipped with service areas, probably the changing room (apodyterium) (4) and the latrine (8), which gave access to the cold bath room (frigidarium) (5) with an adjoining rectangular tub entirely covered in marble (6), into which one immersed oneself via two steps, while a twin tub probably opened from the other side (7); from here to the rooms for hot baths in succession (tepidarium and calidarium) (9-10) equipped with a special heating system. Perforated bricks on the walls (tubuli) and small terracotta pillars to raise the floor (suspensurae) allowed the circulation of hot air, which flowed through the openings made in the apse wall of the calidarium, while on the north side adjacent to the service corridor (11) another opening allowed the necessary thermal regulation. In the space behind the apse of the calidarium were in fact installed the service rooms for feeding the fire (prefurnia), the wood storage and the water distribution system which, through the tank and the boilers, flowed into the supply pipes. lead, all systematically removed.
Overall, the entire thermal area, excavated on several occasions starting from the nineteenth century and in the 60s of the last century, has yielded numerous materials, elements pertinent to the original wall and floor covering (columns, frames, pilasters, strips, tiles of various modules, etc.) in glass paste and marble of different qualities, including precious green and red porphyries, evidence of luxury. As for the mosaic with a marine representation, with lobsters and fish, a theme suitable for spa spaces, described in the nineteenth century by Cipriani who carried out the first excavation of the villa and by the French archaeologist Noël des Vergers, it is now lost, probably on the antiquarian trade routes; instead, fragments of a mosaic with a polychrome geometric design are visible, composed of a motif of rectangles arranged in a spiral around a square, with a perspective effect.
Listen to the audio guide
The Spa (3:23)
The audio guide was produced in collaboration with UniTre Cecina A.P.SPRODUCTION PLANT
Originally (approximately 30 BC – 70 BC) here stood the residential quarters of the villa. Between the end of 1 st century and the beginning of the 2 nd century AD approximately, this section was radically transformed: here found its place a productive plant: of the latter are traces in the inferior part of the great oil dolium or, more likely for wine. This large underground container is still visible in front of you.
Listen to the audio guide
The Production plant (0:35)
The audio guide was produced in collaboration with UniTre Cecina A.P.STHE MONUMENTAL PERISTYLE AND HIS FOUNTAIN
At the center of the garden in the large colonnaded peristyle are the remains of a fountain. It was built in a secondary phase of improvement of the villa (late 2nd – early 3rd century AD) – like the spa and the summer triclinium with nymphaeum. Made in brick masonry and plastered: the external shape is circular (diam. 3.50 m), while the internal profile of the basin has four symmetrical recesses to form a four-leaf clover.
The peristyle had the shape of an almost perfect quadrilateral of 37 meters on each side. With its extension of 1372 square meters, the peristyle of San Vincenzino was certainly a majestic and elegant space. On at least three sides there were a series of living spaces reserved for the family and its guests.
The columns surrounding the peristyle were presumably 22 and spaced 3.50 meters from each other. Some bases, in calcareous stone, of these columns (not in their original position) are still visible near you.
Listen to the audio guide
The Monumental Peristyle and the Fountain (1:16)
The audio guide was produced in collaboration with UniTre Cecina A.P.STHE ATRIUM AND HIS TRANSFORMATIONS
In the first phase of the villa (50-30 BC) in front of you there was an atrium (about 100 square meters). In the center of the atrium, as often happened in Roman villas, there was a large pool of around 40 square meters (impluvium, unfortunately not very visible today under the olive tree on your left). This basin was used to collect rainwater that came from the roofs of nearby structures. The atrium only had the function of passage and distribution to the other rooms of the villa. From the atrium you passed to the colonnaded portico (peristyle) onto which the rooms intended for the owner’s home overlooked.
In the 5th century AD, the atrium area underwent its final transformations. The impluvium is dismantled and the nearby spaces change their function. A kitchen was created with the inclusion of a doliolum (small container for foodstuffs), a small basin (perhaps a wash house or a sort of dry cleaners) and a small cistern. All these elements are still partly visible. A large basilica hall equipped with heating and marble cladding was also built. We think it was a representation room of the dominus (part of the apse is still visible under the olive tree on your right).
There is a fascinating hypothesis about this room (but still to be verified): between the end of the 7th and 10th centuries AD a cemetery was established in this area. The discovery of around 150 tombs near this structure is to be linked to the transformation of the basilica hall into a parish church perhaps dedicated to Saints Peter and John which appears in some medieval documents.
Precisely between the end of the 2nd century AD. and the beginning of the III century, among the various transformations of the villa includes the creation of a summer triclinium with nymphaeum overlooking the garden (few traces are still visible behind you). The triclinium or dining room was certainly a very elegant environment as fragments of pumice and shells as well as glass paste mosaics were found. The presence of canals in this space suggests the presence of small waterfalls certainly linked to the presence of the nymphaeum.
The nymphaeum was a space often with an apse and a recess connected to a deity. The small statue of Isis (visible in our museum) found during the excavations of the triclinium confirms this connection and attests to the spread of oriental cults in aristocratic families in the 2nd and 3rd centuries AD.
Listen to the audio guide
The Atrium (3:00)
The audio guide was produced in collaboration with UniTre Cecina A.P.STHE UNDERGROUND CISTERN
The first architectonical intervention on the villa was the building of a big underground cistern for the collection of rainy water with a provision tunnel and a series of wells used to draw surface water. The access to it is through a ladder realized about one century ago when the cistern became the basement of the Red Villa, headquarter of the sugar industrial plant “Zuccherificio”.
Realized in conglomerate concrete (opus caementicium) has a capacity of about 540 cubic meters; its dimensions are quite astounding (m 16,25 × 5,30 x 6,30) but, in fact, the amount of water collected was undoubtedly inferior. The cistern collected the rainwater that fell from the roofs, especially from the portico. The two circular openings in the ceiling probably seem to correspond to two wells of the first peristyle (no longer visible today because in its place there is the Red Villa). The supply tunnels follow a broken line (76 m approximately) that reaches the three circular wells and supplies water filtered by double perforated terracotta grills.
Listen to the audio guide
The Underground Cistern (1:25)
The audio guide was produced in collaboration with UniTre Cecina A.P.SWe would especially like to thank Luisella Ragoni (Vice President UniTre Cecina A.P.S.) and Sally Tunley (native speaker and English teacher at UniTre Cecina A.P.S.) for their helpfulness and professionalism, which were essential to the creation of this new tool for accessibility to Cecina's archaeological heritage.











