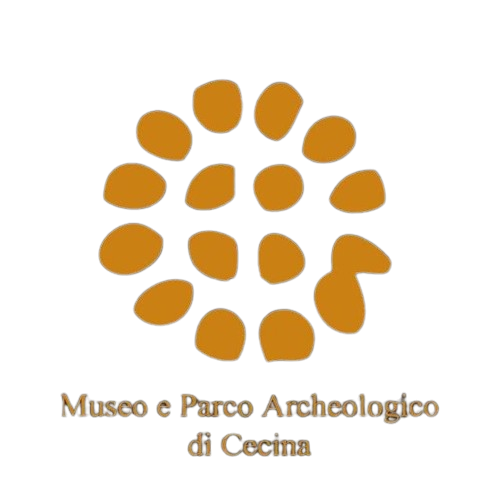
Welcome to the Archeological Park of San Vincenzino
The Roman Villa of San Vincenzino is an astounding example of a large patrician villa (approximately 7000 square meters), divided in sections each of which of different use – from the residential rooms to the part devoted to the economic production – and it has experienced ongoing remodeling throughout its long life (from 1st century BC to 5th century AD. approximately). It stands on a rise once called “Poggetto al Fico”, on the left bench of the river Cecina not far from the sea. The residential complex was built in such a way as to constitute a pleasant place to stay and to impress the guests of the owner of the house (dominus). Access to the villa from the West, was equipped with two towers, subsequently the route continued inside porticoed spaces – the atrium and the large peristyle which led to the owner’s apartments.
The water supply was guaranteed by the large underground cistern, with a capacity of 540m cubes, and by the complex system of ducts and wells which, on the surface, allowed water to be drawn from the various neighborhoods of the villa. The villa was also equipped with a warehouse with at least 16 large dolia (large underground terracotta containers used for the conservation of foodstuffs and liquids), a spa district, enriched by notable architectural and sculptural decoration, and rooms (triclinia) for banquets.
The villa, based on discoveries of old maps of the area and on writer Rutilio Namaziano’s testimony, is assumed to be likely to be owned by Decio Albino Cecina, nobleman descendant from the Caecina’s family of Volterra and Praefectus Urbi in 414 AD, during the early years of the 5th century AD. The villa’s remains had already emerged mid of the eighteenth century but the first excavations took place just a century later, thanks to Leonetto Cipriani. The subsequent systematic excavation which started in the early sixties and seventies and continued up to the early eighties, notably from 1983, by the Soprintendenza of the Beni Archeologici and the University of Pisa, has made possible nowadays to track back most of its history. In its first building installation (late Augustan-Republican age), the main building was modeled on the construction of urban villas with facilities posited on colonnades (around the atrium and peristyle) by numerous gardens.
Listen to the audio guide
Welcome + Introduction (0:35)
The audio guide was produced in collaboration with UniTre Cecina A.P.S
We would especially like to thank Luisella Ragoni (Vice President UniTre Cecina A.P.S.) and Sally Tunley (native speaker and English teacher at UniTre Cecina A.P.S.) for their helpfulness and professionalism, which were essential to the creation of this new tool for accessibility to Cecina’s archaeological heritage.


