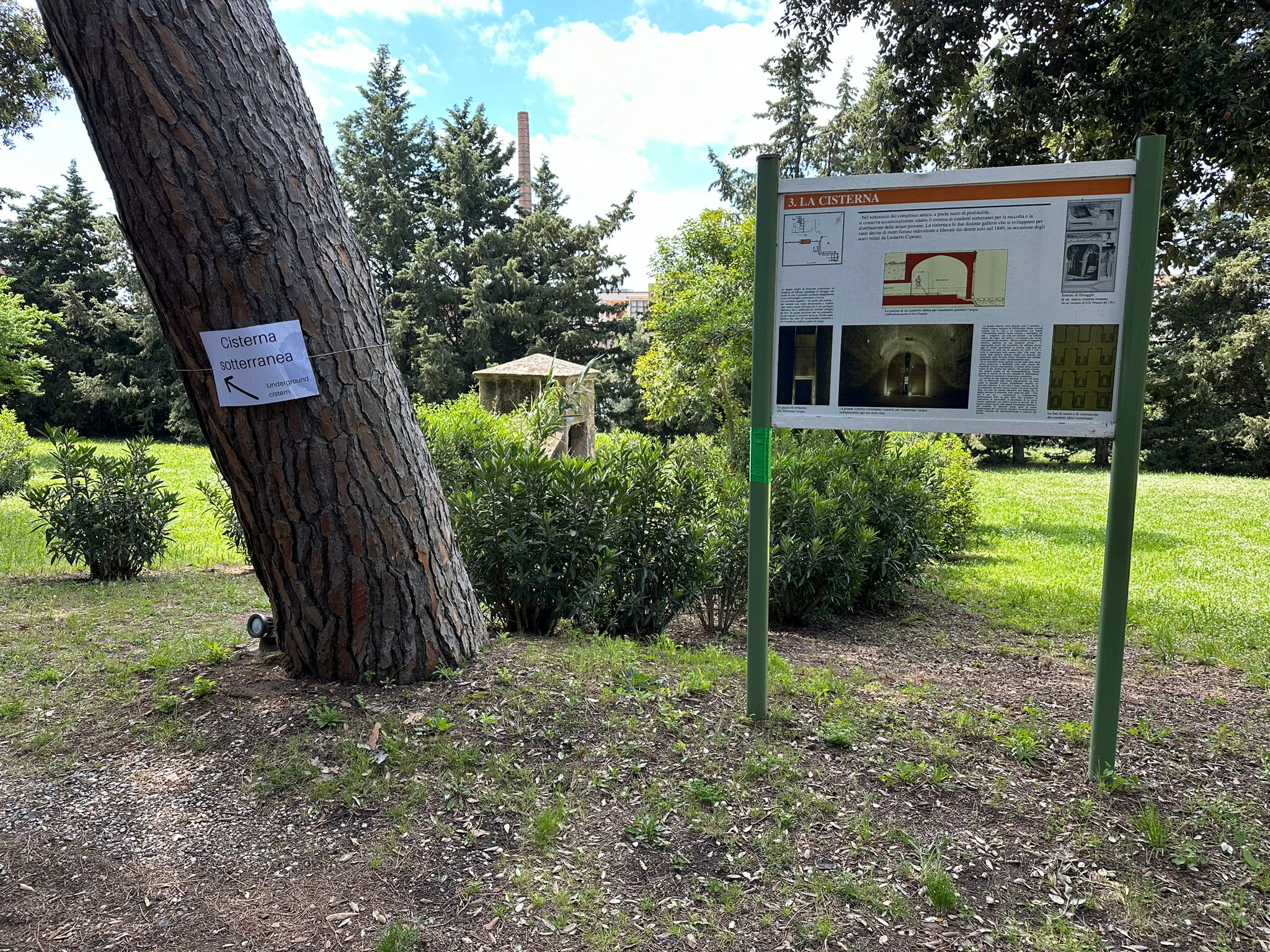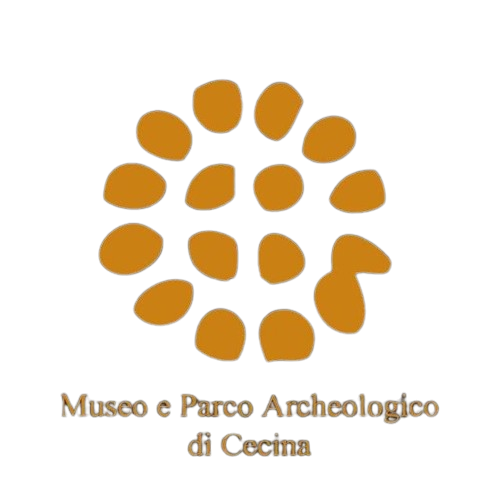
The Underground Cistern
The first architectonical intervention on the villa was the building of a big underground cistern for the collection of rainy water with a provision tunnel and a series of wells used to draw surface water. The access to it is through a ladder realized about one century ago when the cistern became the basement of the Red Villa, headquarter of the sugar industrial plant “Zuccherificio”.
Realized in conglomerate concrete (opus caementicium) has a capacity of about 540 cubic meters; its dimensions are quite astounding (m 16,25 × 5,30 x 6,30) but, in fact, the amount of water collected was undoubtedly inferior. The cistern collected the rainwater that fell from the roofs, especially from the portico. The two circular openings in the ceiling probably seem to correspond to two wells of the first peristyle (no longer visible today because in its place there is the Red Villa). The supply tunnels follow a broken line (76 m approximately) that reaches the three circular wells and supplies water filtered by double perforated terracotta grills.
Listen to the audio guide
The Underground Cistern (1:25)
The audio guide was produced in collaboration with UniTre Cecina A.P.S
We would especially like to thank Luisella Ragoni (Vice President UniTre Cecina A.P.S.) and Sally Tunley (native speaker and English teacher at UniTre Cecina A.P.S.) for their helpfulness and professionalism, which were essential to the creation of this new tool for accessibility to Cecina’s archaeological heritage.


